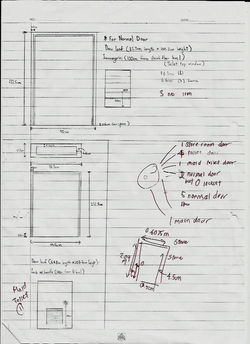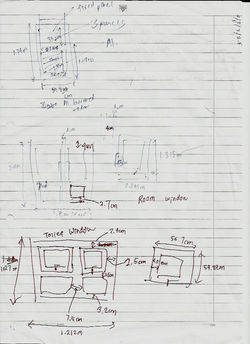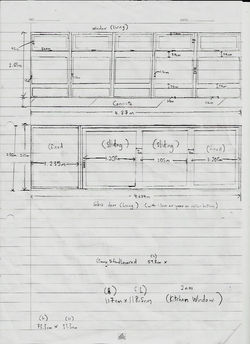




MUHAMMAD HAZIQ BIN HJ ABD ZARIFUL
BQS E-PORTFOLIO

Measurement III
Measurement III is the last Measurement module to work on the construction of the building, while including exterior items such as fencing & turfing, before fully focusing on exterior & service works such as sewerage, piping, etc. in further measurement modules. These last few elements of the building's construction consists of doors, windows, roofing & steel structures.
This module also follows the first & second measurement module in thoroughly learning how to read the architectural & engineer's drawings according to the topics of this module.
This module was taught by Mr. Soon Lam Tatt, who is a young registered QS & it consists of, just like other measurement modules, a midterm test, along with a group project as well as a Final Exam. Due to Mr. Soon's way of teaching, constantly giving samples while drawing to help us visualise easily, followed with giving us tutorial questions to test our knowledge, it has helped me in going through this module & we were able to fully understand it.
Measurement III Assignment
Just as we did with the Measurement II assignment, we were told to form groups of 6-7 people to measure some elements of the building that we were taught in the lectures, in this case, the windows & doors. However, unlike the first two measurement modules, we weren't given a set of drawings from the lecturer, instead, we had to go to a chosen house of a group member & measure the doors & windows in that house, drawings our own plan & detail drawings while quering about hidden elements such as the lintel details. To assign the work, one group member is required to do one type of door & window.
The measurements are to be formulated into BQs, Taking-off lists, Dim sheets, Query Sheets. In the end, my apartment in DK Senza was chosen to be measured & I provided the necessary plan drawings and details of the windows & doors while being assigned to the Toilet Door & Window.
Measurement Group Project Gallery:
 Plan DrawingGiven by the Management Office |  Details & FinishesGiven by the Management Office |  One of the few drafted drawings |
|---|---|---|
 One of the few drafted drawings |  One of the few drafted drawings |  Measuring the room window |
 Measuring the room window |  Main Door |  Sliding Door |
 Living Room Window |  Kitchen WIndow |  Bedroom Door |
 Bedroom Window |  Bathroom Door |  Bathroom Window |
 Louvered Window |

