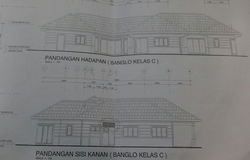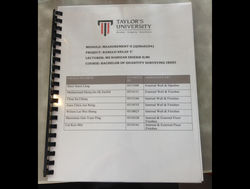




MUHAMMAD HAZIQ BIN HJ ABD ZARIFUL
BQS E-PORTFOLIO

Measurement II
Measurement II builds up on the knowledge that we have acquired through Ms Ang's teachings of Measurement I. Unlike the first measurement module which focuses on structure & underground construction measurements such as foundations, columns & beams, this module, bar the staircase & wall structures, focuses more on finishes and the like. Finishes for floors, walls, staircases & so on, of course while referring to the SMM II clauses for our understanding.
This module also continues the first measurement module in thoroughly learning how to read the architectural & engineer's drawings. Due to our apprehension on preparing the BQ, dim sheets & so on, we were able to go through this module easily.
This module was taught by Ms Habizah Sheikh Ilmi, who is a registered QS & it has a midterm test, along with a group project as well as a Final Exam.
Group Assignment
On the 3rd of November, week 10 of our semester, we were told to be grouped into a group of 6-7 people. The formed group were to be assembled to work togeher in order to finish an assignment that requires the lot to measure the wall finishes, wall structure & floor finishes, all three were to be measured both internally & externally from a drawing of a bungalow given by Ms Habizah. The measurements are to be formulated into BQs, Taking-off lists, Dim sheets, Query Sheets. There are two types of drawings given to 6 groups in the semester, bungalow class 'C' & bungalow class 'E'. The drawings were given to us on the 10th of November & the the full report is to be given in two weeks from then (24th Nov)
Our Group consists of:
We were given the drawing,'Bungalow Class 'C'' & we divided our work according to the picture above. I was chosen to measure the external wall structures & finishes along with Khor Seem Leng. We held meetings to measure together in case we needed to share our knowledge & understanding. We finished early & compiled the report the day before the submission.

 |  |  |
|---|---|---|
 |  |  |
 |  |  |
 |  |  |

